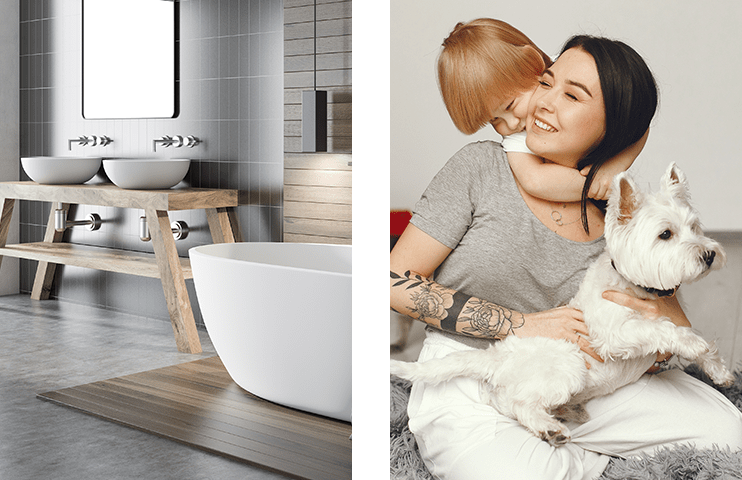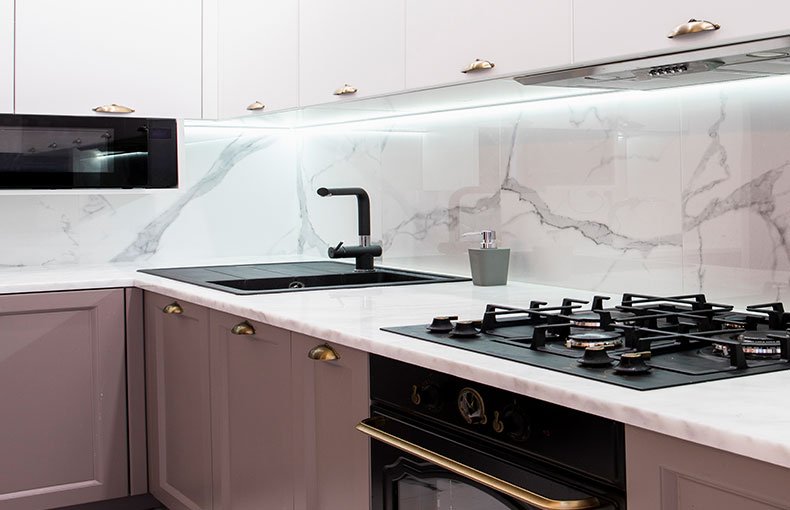After we receive your contact information, we will take the initiative to contact you by phone first, or contact us to leave your needs information. After understanding your needs, budget, square footage, and room conditions, we will explain the company's basics to you. Introduction of fees and service procedures (the owner needs to provide CAD files or photos of the current situation, simple floor plans)
。Go to the construction site to measure, take pictures, suggest
。 Plan proposal, floor plan, after proposal discussion (proposal content: style, color, requirements, material suggestion, budget)
。 Design signing contract (a preliminary consensus is reached, both parties sign a design contract + 5% tax / floor plan discussion and finalization / excluding the design cycle time process)
。Discussion on space planning and configuration of drawings
。3D schematic stereogram simulation
。 Plane system drawing
。 Elevation Drawing Storage Cabinet Internal Discussion
。 Material Recommendations
。 Discussion on the function of drawing a facade storage function
。 Ceiling loop, weak electricity, air-conditioning discussion
。Recommended material selection










